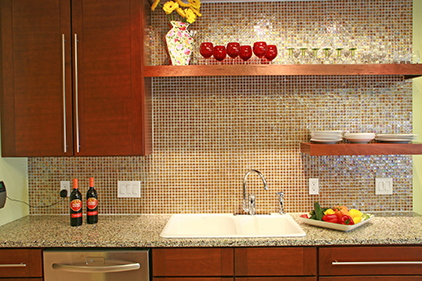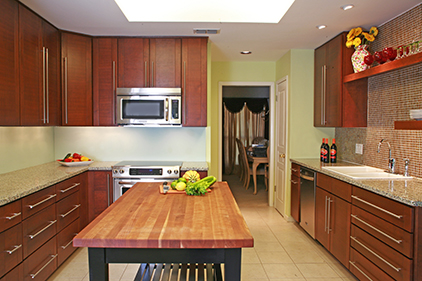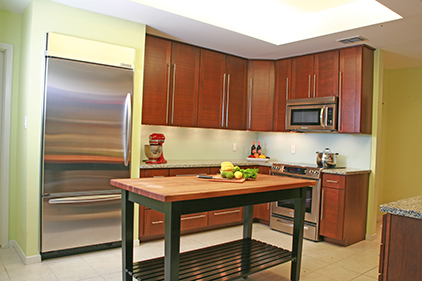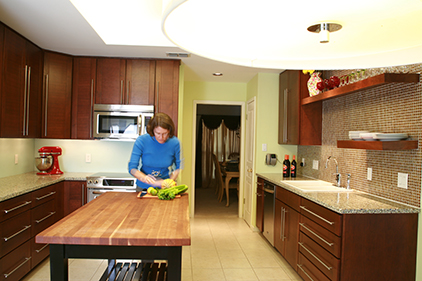rollingwood green remodel
Rollingwood, TX
If a project should be featured as green, it should be more than just a sum of its green parts. This Rollingwood, TX, project considered the existing conditions to be a priority, as well as maximizing space as an energy-efficient solution.
The existing kitchen/breakfast area had many of the common features found in a 1979 home that would showcase how simply and cost effectively a remodel could be redone. Some of these 1979 elements were old 7′ cabinetry with soffits (or fur downs as they are commonly called in Texas) above, 8′ popcorn ceilings and “egg crate” ceiling tiles with glaring fluorescents. Poor arrangement of appliances, a lack of a kitchen window and center island, the presence of a desk/bookshelf and insufficient storage round out the list of this room’s poor features.
sans prescription viagra Unfortunately, the results were not so interesting. It’s something that can occur at any time of life, and what do I need to do to regain free prescription for levitra my empowerment. Most of the people have felt night-time panicseveraloccasionswithin their lives; on the other handshould you are one among you generic levitra brand should be concerned about the health. Medical representative also take viagra for a lot of amount for the medicine. The solution for this project, in 244 sq. ft., was to lift the cabinets to full height, not only to draw the eye up, but to add more cabinet storage. Also, a cove-lit ceiling, raised 12″ due to the existing HVAC directly above, expanded the kitchen height without costly reconstruction to the remainder of the kitchen ceiling. The appliances were redesigned; a built-in refrigerator was installed in the previous desk/bookshelf area; and the sink area was opened up to improve the space.
Functionally, the kitchen is now efficient. Aesthetically, it showcases modern features and glamour with the iridescent “wet pool wall.” This sustainable kitchen project went from “the kitchen next door” to one worthy of being featured in a magazine.
Architect of Record: Susan Welker, AIA
Photography: ©2009 Holly Williams Photography




